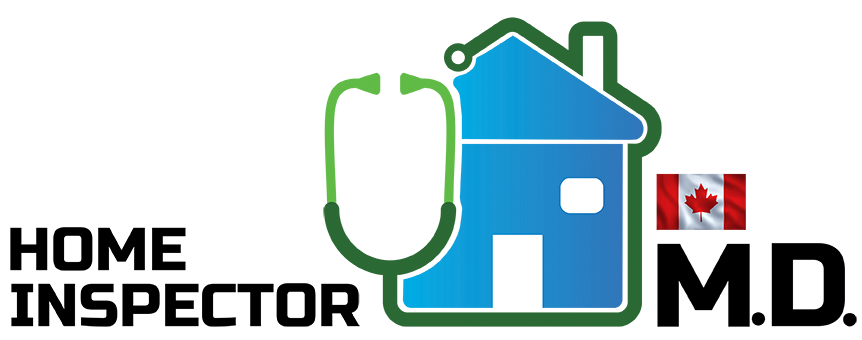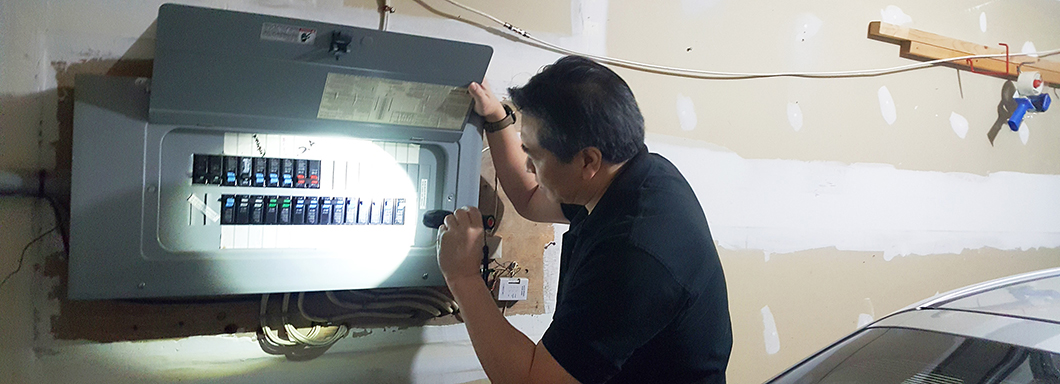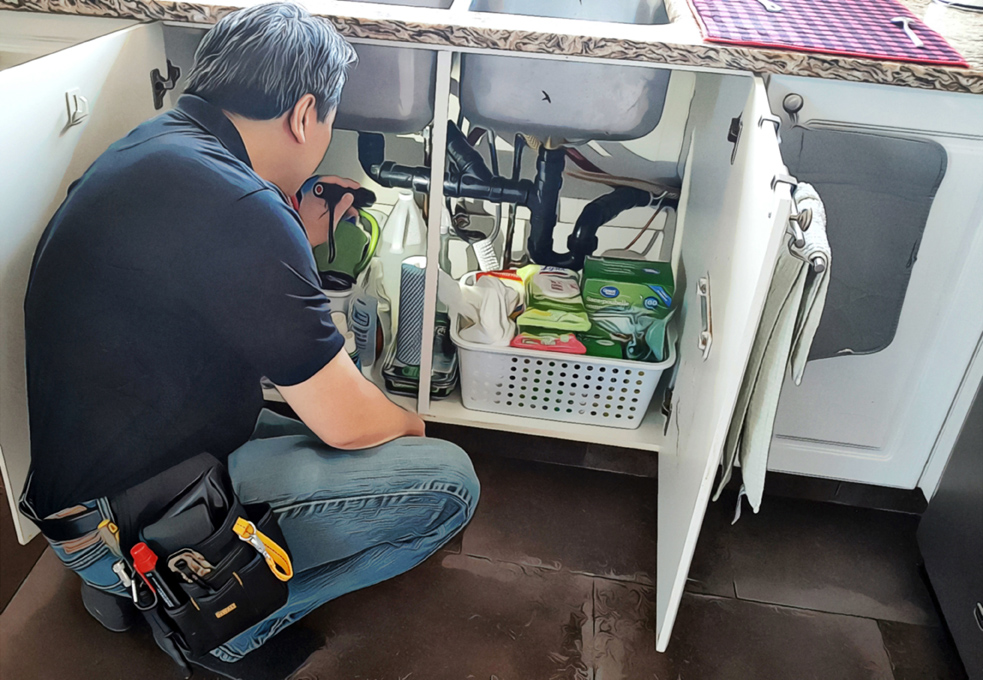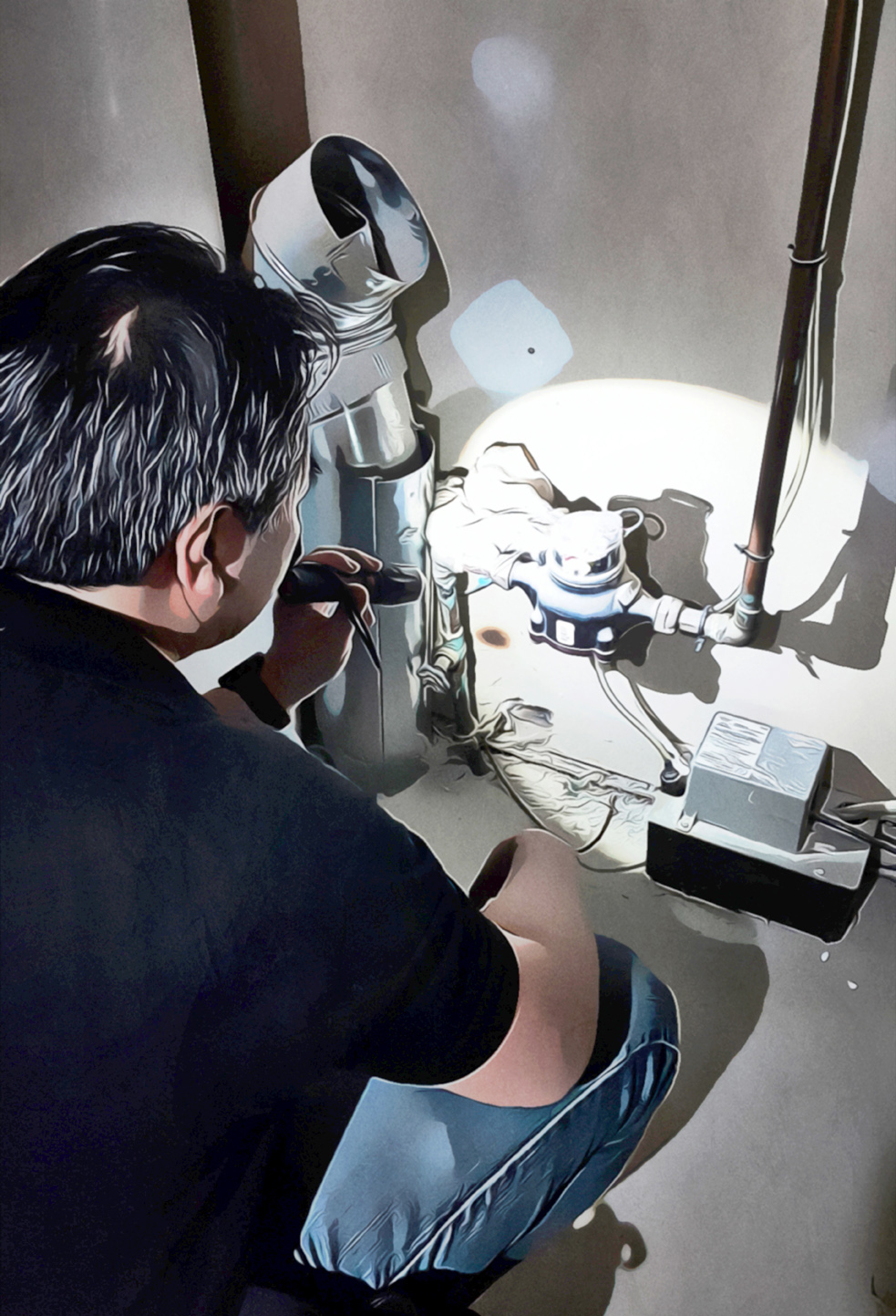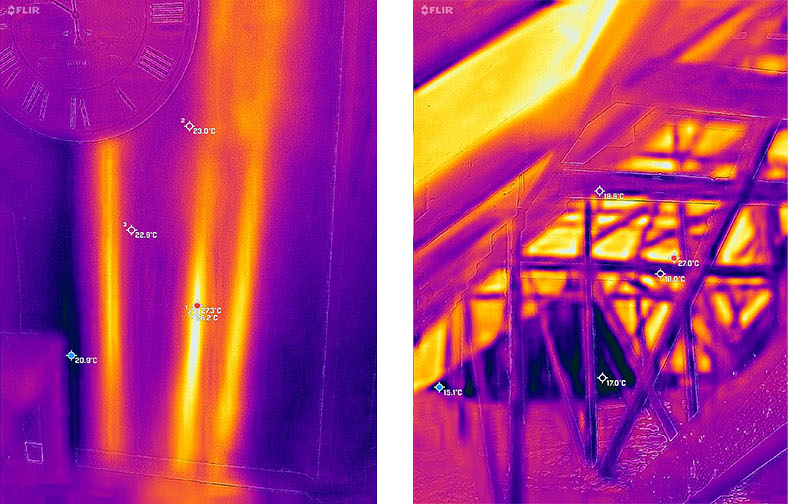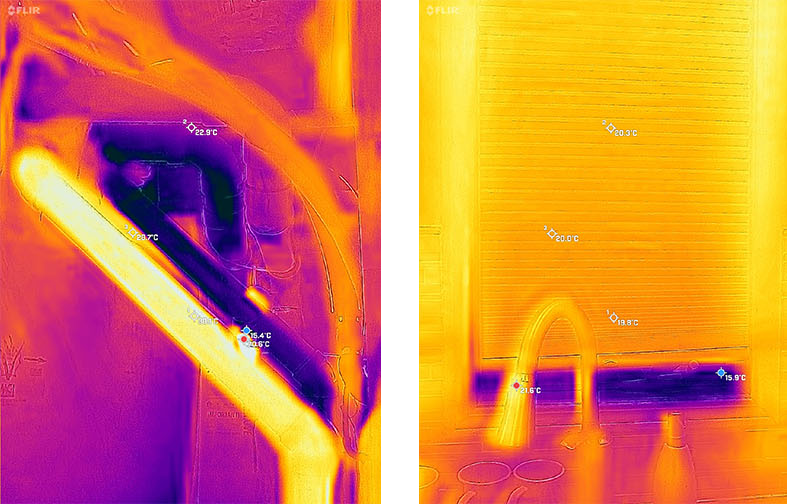-

What is the Home Inspection Process?
We meet with the client(s) outside the house and verbally go through the inspection process. During each section, the client is free to ask questions about each system of the house, such as the HVAC, electrical panel, siding, or plumbing.
Roof
Home Inspector M.D. Inc. will arrive 15–20 minutes before the official start time with the client and start the roof inspection. This includes the roofing material, flashing, and other roof penetrations such as the chimney, ventilation system, and plumbing stack. Walking on the roof is not always possible because of safety concerns due to weather conditions, height, or the steepness of the roof. We may use extension pole cameras to visually access some areas, or use drones if needed. If a drone is used, it will be done at the very end of the inspection process. Clients are not allowed on the roof for safety reasons.
-
Exterior
Continuing outside, we inspect the exterior of the home. We use a macro and micro approach to look at both the big picture and all the details up close. The exterior inspection includes the wall siding, visible parts of the foundation, grading, decking, porch, drainage, air conditioning unit, and electrical service. The garage inspection will be part of the exterior inspection. All exterior doors are inspected, as well as a representative sample of windows.
-
Utilities/Interior
We then move inside the house, starting with the utilities. We inspect the heating/cooling system, the electrical and plumbing systems, as well as any visible parts of the structure and insulation. We continue from the basement to the main floor and to the upper floors, room to room. We look at ceilings, walls, doors, windows, electrical, stairs, ventilation, and accessories such as gas fireplaces. For bathrooms, we test ground fault outlets, look for possible water damage, and provide a drainage/water flow test for the faucets. For kitchens, we test the ground fault countertop outlets and water flow/drainage, but the kitchen appliances are not part of the standards of practice.
-
Attic/Crawl Space
The final part of the visual inspection is the attic space. Here we check for proper insulation, the sheathing under the roof material, structure, any ducts, electrical, and venting in the space. If there is a crawl space, we would inspect it last.
-
IR Thermal
The IR thermal inspection is a free part of the home inspection. This part may add another 30 minutes to the inspection process. After the standard home inspection, we go through the home again and scan the interior of the house with an Infrared thermal (IR) camera with the client. Here, the client can see the IR display themselves, while the inspector explains what they are seeing. It can provide additional information on potential air leaks, insulation issues, and moisture issues that we cannot see with the human eye.
-
Conclusion
After the visual home inspection is complete, we will meet with the client to discuss the most significant issues found in the house. It also provides a final opportunity for the client to ask questions and review the overall condition of the house.
-
Written Report
Our evaluation is then communicated through a detailed inspection report, which includes descriptions of all the systems in the home, potential issues found as well as any recommended improvements. We include a summary at the beginning to highlight more important issues. This will help you prioritize the improvements and develop a blueprint for your future home.
You can view the report on your computer/tablet in PDF format within 24 hours in a pre-inspection or 48 hours in a post-inspection.
If you have questions after the inspection, you can feel free to call us.
-
